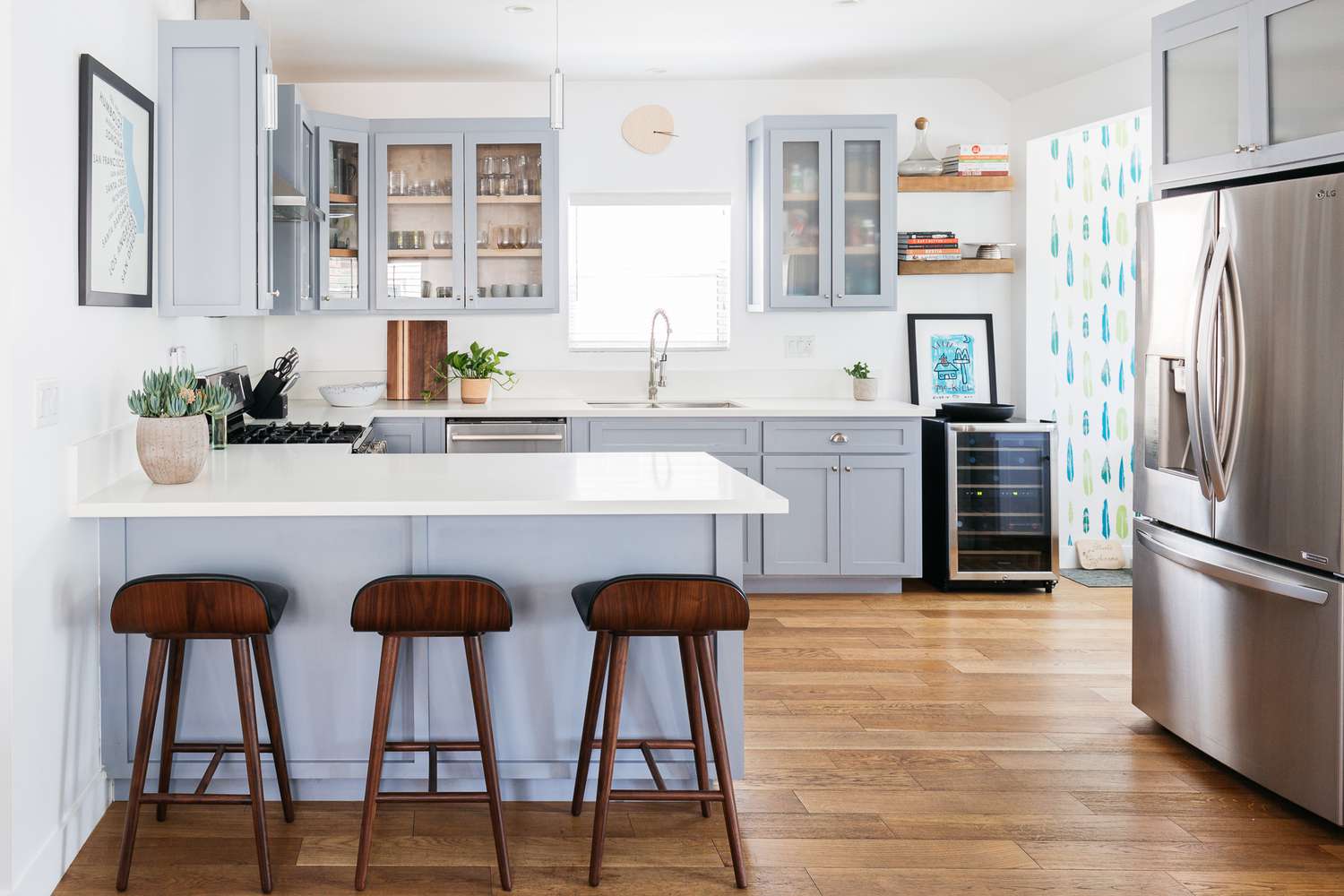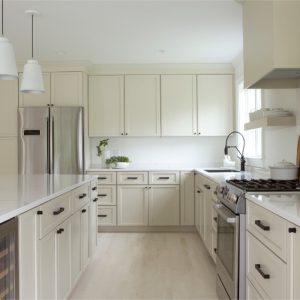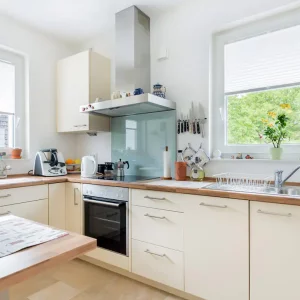When it comes to creating a kitchen in a limited space, every inch matters. Small apartments necessitate careful planning and innovative solutions to maximize functionality and establish an attractive cooking area. In this article, we will delve into different kitchen configurations that are optimal for small apartments, with a focus on efficiency, space optimization, and aesthetic appeal.
Whether you reside in a studio apartment or a snug one-bedroom, our guide will offer you practical suggestions and inspiring concepts to design a kitchen that is both stylish and functional. So, let’s jump right in and uncover the ideal kitchen layout for your small apartment!
The Benefits of an Open Kitchen Layout
The open layout is a highly favored choice for small apartments. By seamlessly integrating the kitchen and living area, it creates a sense of spaciousness and enables better flow between the spaces. With no walls or barriers in sight, natural light floods the entire area, making the apartment feel brighter and more expansive. Moreover, the open layout encourages social interaction and effortless entertaining. Whether you’re hosting a dinner party or enjoying a casual conversation with guests, you can easily engage with them while preparing meals.
In terms of space optimization, open layouts eliminate unnecessary walls and corridors, making space utilization more efficient. This design allows for better arrangement of appliances, cabinets, and countertops, enhancing the functionality of the kitchen. Additionally, the open design offers flexibility in terms of customization. Incorporating a kitchen island or breakfast bar can provide additional countertop space and seating options. It also enables creative storage solutions, such as floating shelves or wall-mounted cabinets, offering a blend of style and functionality.
The Efficiency of a Galley Kitchen Layout
The galley kitchen is another suitable layout for small apartments. This design features parallel countertops and kitchen cabinets, usually positioned against two opposing walls, forming a functional work triangle between the sink, stove, and refrigerator. It optimizes workflow, reducing unnecessary movements and maximizing efficiency.
Despite limited space, a galley kitchen offers ample storage options. Vertical space can be utilized with tall cabinets that reach the ceiling. Additionally, consider incorporating pull-out drawers or shelves to make the most of every corner. Safety is also enhanced as this compact design minimizes the distance between appliances, reducing the risk of accidents or burns while moving around. Moreover, if you desire separation between the kitchen and living area, the galley layout provides a distinct space for cooking and food preparation. The parallel countertops and cabinets act as a visual barrier, establishing privacy in the kitchen.
The Versatility of a U-Shaped Kitchen Layout
For smaller apartments with a slightly larger kitchen space, the U-shaped layout is a versatile option. It features cabinets and countertops along three walls, forming a U-shape, which provides ample storage and countertop area. With cabinets on all three walls, you can efficiently utilize the space and keep your kitchen organized. The extended countertop surface allows for multiple workstations, making meal preparation easy.
The U-shaped layout creates an efficient work triangle between the sink, stove, and refrigerator. This close proximity allows for a smooth workflow, making cooking and cleaning tasks more convenient. Additionally, in a U-shaped kitchen, you can seamlessly integrate appliances like the dishwasher or microwave into the cabinetry, preserving visual harmony and maximizing functionality.
If space allows, you can incorporate a small dining area within the U-shaped layout. This can be achieved by extending one side of the U-shaped countertop to create a breakfast bar or adding a compact dining table nearby. It’s an excellent way to make your kitchen a multi-functional space for cooking and dining, maximizing its use.
The Charm of a L-Shaped Kitchen Layout
When it comes to compact kitchens in small apartments, the L-shaped layout is a popular and efficient choice. This design utilizes two adjacent walls to form an L-shape, maximizing the use of space. One of the main advantages of this layout is its ability to provide sufficient countertop space for meal preparation and appliances, while still allowing for easy movement within the kitchen. This makes it an excellent option for optimizing space in small kitchens.
Another appealing aspect of the L-shaped kitchen layout is its versatility in design. You have the freedom to arrange the sink, stove, and refrigerator at different points along the two walls, creating a functional work triangle. Additionally, you can customize the layout further by incorporating a kitchen island or a dining table, offering additional functionality and seating. This flexibility allows you to create a kitchen that caters specifically to your personal needs and preferences.
The Allure of a Peninsula Kitchen Layout
For smaller apartments with limited wall space or an open floor plan, choosing a peninsula kitchen layout can be a fantastic option. A peninsula extends from one wall, creating an additional countertop surface and storage, all while maintaining an open and spacious feel. The uniqueness and benefits of the peninsula kitchen layout are what make it so appealing.
One of the primary advantages of the peninsula layout is its ability to give definition and separation within an open floor plan. Acting as a natural divider, the peninsula provides a sense of separation between the kitchen and the adjoining space without the need for walls or partitions. This is ideal for apartments that desire a balance between open space and a designated kitchen area.
The additional countertop space offered by the peninsula layout is highly practical in a small kitchen. It can serve as a breakfast bar, a convenient area for serving, or a workspace for meal preparation. This added surface provides versatility and convenience in your everyday kitchen activities. Whether you need extra space for chopping vegetables or a place for guests to sit while you cook, the peninsula has got you covered.
Furthermore, a peninsula layout creates an opportunity for increased storage. You can incorporate cabinets and drawers underneath the peninsula countertop, offering extra space to store kitchen essentials. It’s an excellent way to maximize storage options in a compact kitchen and keep your cooking space organized and free from clutter.
Final Thoughts
To summarize, the search for the perfect kitchen layout in a small apartment plays a vital role in achieving optimal functionality and an appealing space. Whether you opt for an open layout, a galley kitchen, or a U-shaped design, each option offers distinct advantages.
When choosing the most suitable layout for your small apartment, take into account your individual requirements, space limitations, and personal preferences. By carefully planning and making thoughtful design decisions, you can create a practical and trendy kitchen that perfectly aligns with your needs.





